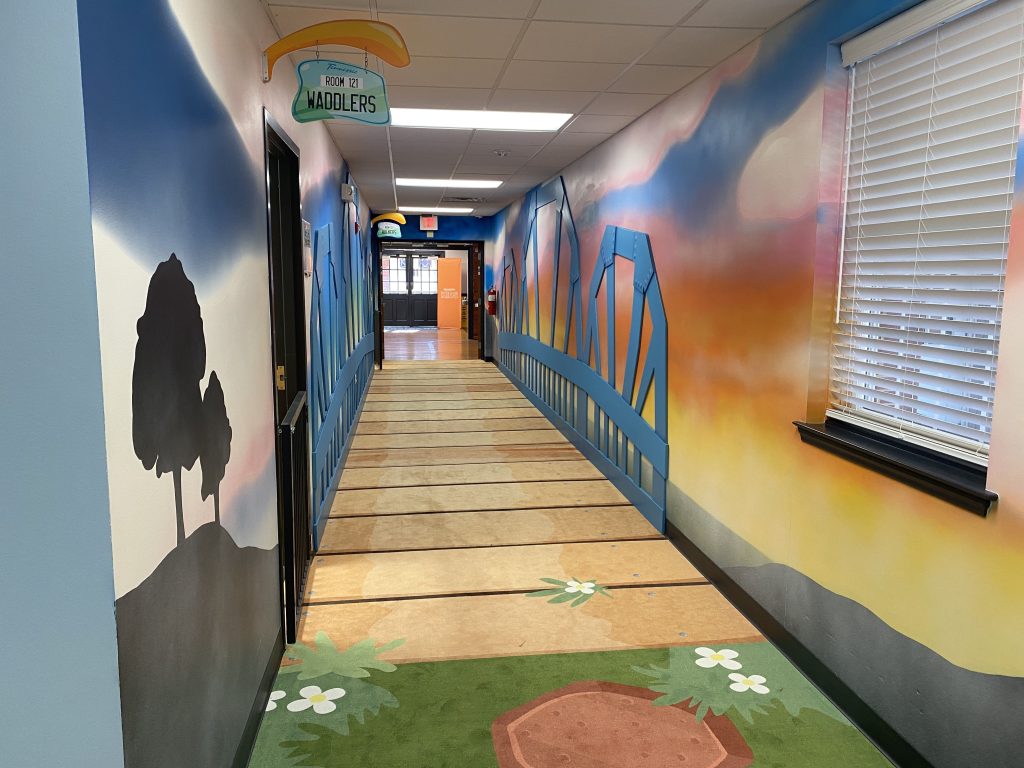
Location
Year Completed
Type
Architect
Client
Planning for this project began in the Fall of 2019 with a goal of not only remodeling Brainerd Baptist Church and Brainerd Baptist School’s shared spaces, but also creating state of the art learning spaces for the school and a new one-of-a-kind children’s ministry for the church. Scope of work on this project consisted of demolition and abatement across all three floors of the church and dealing with the challenges of a building that had been built and added on to over the last 90 years. Upon completion of demolition, we were tasked with building new office spaces for both school and church, relocating three first grade classrooms, and building “The Hub,” a new state of the art learning center for the children of Brainerd Baptist School. While every construction project has its challenges, this project happened to start right at the beginning of the COVID pandemic and created challenges that we had never faced. Regardless of these challenges, our construction team and their suppliers, coupled with efforts from Billingsley Architecture and Brainerd Baptist, we were able to work around the challenges of lead times and other supply chain issues that the COVID pandemic created.
Project Management
Demolition
Asbestos Abatement
Flooring
Metal Stud Framing & Drywall
Nanawall Glass Sliding Partition
Painting
Electrical

Yes
We were fortunate to have a team of construction and design professionals, as well as an Owner that were committed to excellence throughout this project. Handling adversity is a part of construction and we understand that each day brings new challenges. However, working with Brainerd Baptist Church, Brainerd Baptist School, and Billingsley Architecture we were able to accomplish the construction of spaces that will help this great client reach families in our communities for years to come.
Fill out the form below and a team member will be in touch shortly.